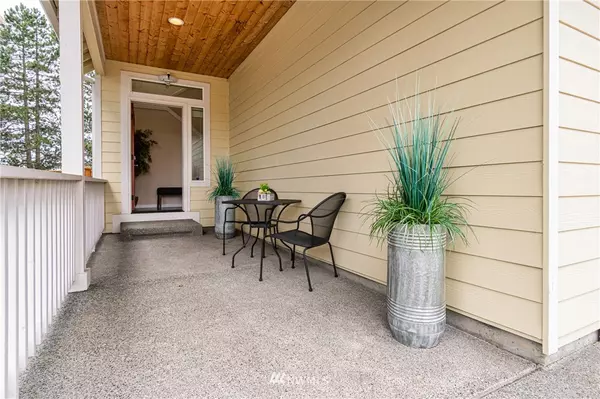Bought with COMPASS
For more information regarding the value of a property, please contact us for a free consultation.
11421 5th Ave SW Seattle, WA 98146
Want to know what your home might be worth? Contact us for a FREE valuation!

Our team is ready to help you sell your home for the highest possible price ASAP
Key Details
Sold Price $670,000
Property Type Single Family Home
Sub Type Residential
Listing Status Sold
Purchase Type For Sale
Square Footage 2,055 sqft
Price per Sqft $326
Subdivision Seattle
MLS Listing ID 1745757
Sold Date 05/28/21
Style 12 - 2 Story
Bedrooms 4
Full Baths 2
Half Baths 1
HOA Fees $80/mo
Year Built 2014
Annual Tax Amount $7,090
Lot Size 4,442 Sqft
Property Description
Welcome to Seola Gardens, a lovely residential community with a delightful playground a community parks/schools nearby. This beautiful well kept 4 bed, 2.5 bath home features a spacious floor plan with an open concept first floor & formal dining. Coffered ceilings, art niches, crown molding, venetian bronze hardware, wood floors & a cozy gas fireplace are just a a few of the touches here. The kitchen showcases a fabulous center island with slab granite counters, gas cooktop, and stainless steel appliances. The two-car garage is perfect for all your storage and vehicle needs. It's an easy commute to downtown Seattle or Seatac Airport: bus lines & highway access nearby. This built-green gem of a home is a must see for the discerning buyer!
Location
State WA
County King
Area 130 - Burien/Normandy
Rooms
Basement None
Interior
Interior Features Forced Air, Ceramic Tile, Laminate, Laminate Hardwood, Wall to Wall Carpet, Bath Off Primary, Double Pane/Storm Window, Dining Room, French Doors, High Tech Cabling, Walk-In Closet(s), Water Heater
Flooring Ceramic Tile, Laminate, Laminate, Vinyl, Carpet
Fireplaces Number 1
Fireplace true
Appliance Dishwasher, Dryer, Range/Oven, Refrigerator, Washer
Exterior
Exterior Feature Metal/Vinyl, Wood, Wood Products
Garage Spaces 2.0
Utilities Available Cable Connected, High Speed Internet, Sewer Connected, Electricity Available, Natural Gas Connected, Common Area Maintenance, Road Maintenance
Amenities Available Cable TV, High Speed Internet, Patio
Waterfront No
View Y/N Yes
View Territorial
Roof Type Composition
Garage Yes
Building
Lot Description Paved, Sidewalk
Story Two
Builder Name Richmond American Homes
Sewer Available, Sewer Connected
Water Public
Architectural Style Craftsman
New Construction No
Schools
Elementary Schools Mount View Elem
Middle Schools Cascade Mid
High Schools Evergreen High
School District Highline
Others
Senior Community No
Acceptable Financing Cash Out, Conventional
Listing Terms Cash Out, Conventional
Read Less

"Three Trees" icon indicates a listing provided courtesy of NWMLS.
GET MORE INFORMATION



