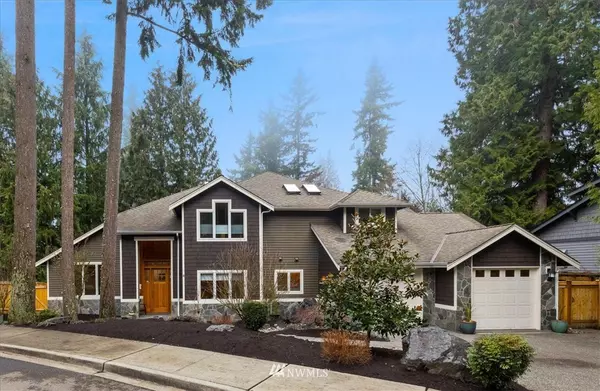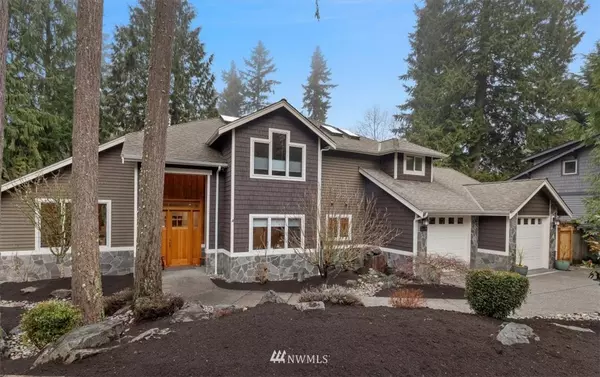Bought with Windermere Real Estate/East
For more information regarding the value of a property, please contact us for a free consultation.
12514 NE 65th ST Kirkland, WA 98033
Want to know what your home might be worth? Contact us for a FREE valuation!

Our team is ready to help you sell your home for the highest possible price ASAP
Key Details
Sold Price $3,000,000
Property Type Single Family Home
Sub Type Residential
Listing Status Sold
Purchase Type For Sale
Square Footage 3,480 sqft
Price per Sqft $862
Subdivision Bridle Trails
MLS Listing ID 1876180
Sold Date 03/04/22
Style 12 - 2 Story
Bedrooms 4
Full Baths 2
Year Built 2005
Annual Tax Amount $12,231
Lot Size 7,722 Sqft
Property Description
Beautiful home in coveted Bridle Trails/South Rose Hill! Stunning upgrades with quality materials begin in the kitchen and continue throughout. White oak hardwood floors create seamless flow on the main level. Professional Wolf appliances, quartz countertops, new cabinetry, and an oversized island offer a kitchen to compete with any new construction. The spacious office on main floor makes working from home a delight. New carpet upstairs leads to a primary suite which boasts heated floors, soaking tub, and a walk-in California closet. Upstairs library separates the primary from other bedrooms. The yard offers new landscaping in front and fireplaces out back. Walkable to park, stores, and schools make this the perfect location. Welcome Home!
Location
State WA
County King
Area 560 - Kirkland/Bridle
Rooms
Basement None
Interior
Interior Features Heat Pump, Ceramic Tile, Hardwood, Wall to Wall Carpet, Bath Off Primary, Double Pane/Storm Window, Dining Room, French Doors, Security System, Skylight(s), Vaulted Ceiling(s), Walk-In Closet(s), Walk-In Pantry, Water Heater
Flooring Ceramic Tile, Hardwood, Carpet
Fireplace false
Appliance Dishwasher, Dryer, Disposal, Microwave, Refrigerator, Stove/Range, Washer
Exterior
Exterior Feature Stone, Wood
Garage Spaces 3.0
Community Features Park, Trail(s)
Utilities Available High Speed Internet, Natural Gas Available, Sewer Connected, Electricity Available, Natural Gas Connected
Amenities Available Deck, Fenced-Fully, Gas Available, High Speed Internet, Patio
View Y/N No
Roof Type Composition
Garage Yes
Building
Lot Description Paved, Sidewalk
Story Two
Sewer Sewer Connected
Water Public
Architectural Style Craftsman
New Construction No
Schools
Elementary Schools Franklin Elem
Middle Schools Rose Hill Middle
High Schools Lake Wash High
School District Lake Washington
Others
Senior Community No
Acceptable Financing Cash Out, Conventional
Listing Terms Cash Out, Conventional
Read Less

"Three Trees" icon indicates a listing provided courtesy of NWMLS.
GET MORE INFORMATION



