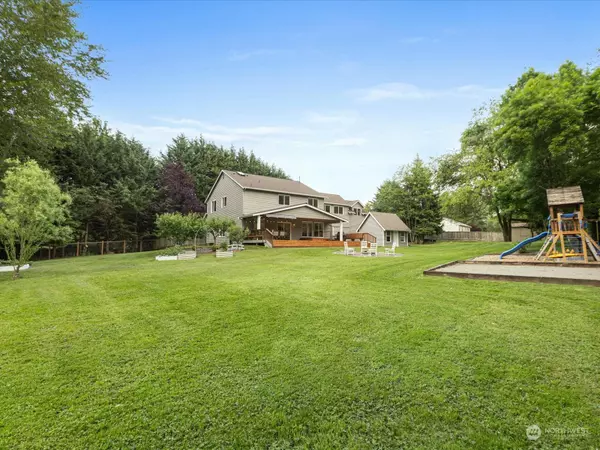Bought with Flyhomes
For more information regarding the value of a property, please contact us for a free consultation.
26317 NE 54th PL Redmond, WA 98053
Want to know what your home might be worth? Contact us for a FREE valuation!

Our team is ready to help you sell your home for the highest possible price ASAP
Key Details
Sold Price $1,540,000
Property Type Single Family Home
Sub Type Residential
Listing Status Sold
Purchase Type For Sale
Square Footage 3,200 sqft
Price per Sqft $481
Subdivision Union Hill
MLS Listing ID 2074176
Sold Date 08/31/23
Style 12 - 2 Story
Bedrooms 5
Full Baths 2
Half Baths 1
Year Built 1997
Annual Tax Amount $11,394
Lot Size 7.210 Acres
Property Description
Peaceful estate situated on a tucked away 7.2-acre lot! The partially cleared park like backyard is fully fenced with 6 fruit trees and garden space. The spacious master bedroom includes a sitting area, allowing for a comfortable and private retreat. Array of amenities include a brand new roof, new AC, new septic, new skylights, new generator and panel, hardwood floors, office space, 2 gas fireplaces and large bonus room upstairs. RV parking is available complete with hookups. The large covered deck features an outdoor dining set and hot tub perfect for entertaining. Outdoors find several storage sheds/flex space, fire pit, play structures then enjoy walking down the grassy path to explore all your acreage.
Location
State WA
County King
Area 550 - Redmond/Carnation
Rooms
Basement None
Interior
Interior Features Ceramic Tile, Hardwood, Wall to Wall Carpet, Bath Off Primary, Built-In Vacuum, Double Pane/Storm Window, Dining Room, Hot Tub/Spa, Skylight(s), Walk-In Closet(s), Walk-In Pantry, Wired for Generator, Fireplace, Water Heater
Flooring Ceramic Tile, Hardwood, Vinyl, Carpet
Fireplaces Number 2
Fireplaces Type Gas
Fireplace true
Appliance Dishwasher, Dryer, Disposal, Microwave, Refrigerator, Stove/Range, Washer
Exterior
Exterior Feature Wood
Garage Spaces 3.0
Amenities Available Deck, Fenced-Partially, Gas Available, High Speed Internet, Hot Tub/Spa, Outbuildings, RV Parking
View Y/N Yes
View Territorial
Roof Type Composition
Garage Yes
Building
Lot Description Cul-De-Sac, Dead End Street, Open Space, Paved, Secluded
Story Two
Sewer Septic Tank
Water Public
Architectural Style Craftsman
New Construction No
Schools
Elementary Schools Carnation Elem
Middle Schools Tolt Mid
High Schools Cedarcrest High
School District Riverview
Others
Senior Community No
Acceptable Financing Cash Out, Conventional, FHA, USDA Loan, VA Loan
Listing Terms Cash Out, Conventional, FHA, USDA Loan, VA Loan
Read Less

"Three Trees" icon indicates a listing provided courtesy of NWMLS.


