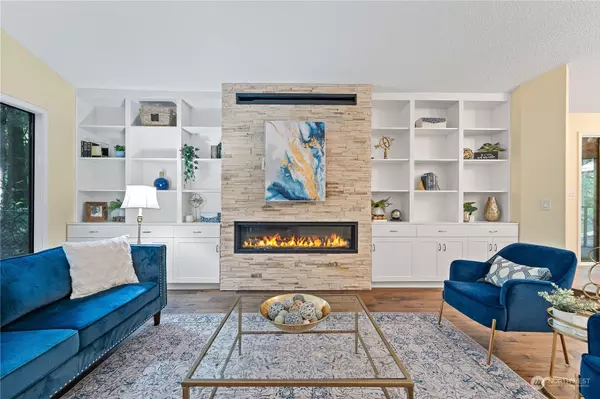Bought with Every Door Real Estate
For more information regarding the value of a property, please contact us for a free consultation.
5119 277th AVE NE Redmond, WA 98053
Want to know what your home might be worth? Contact us for a FREE valuation!

Our team is ready to help you sell your home for the highest possible price ASAP
Key Details
Sold Price $1,000,000
Property Type Single Family Home
Sub Type Residential
Listing Status Sold
Purchase Type For Sale
Square Footage 2,210 sqft
Price per Sqft $452
Subdivision Union Hill
MLS Listing ID 2146341
Sold Date 12/12/23
Style 10 - 1 Story
Bedrooms 4
Full Baths 2
Half Baths 1
Year Built 1979
Annual Tax Amount $10,683
Lot Size 0.885 Acres
Property Description
MOVE IN READY + $21K TOWARD RATE BUYDOWN/CLOSING COSTS! This newly remodeled home seamlessly blends modern luxury with timeless charm. Step inside to the warmth of the spacious living room. Hardwood floors and large windows frame picturesque views of the surrounding greenery, creating a sense of tranquility and serenity. With a cozy fireplace as the centerpiece, this is the perfect space to gather with loved ones, create lasting memories, or unwind after a long day. Boasting a chef's kitchen with top-tier stainless appliances and pantry, spa-like ensuite with frameless glass shower, walk-in closet, laundry room, and expansive covered patio for outdoor enjoyment. Conveniently close to schools, parks, shopping and dining in downtown Redmond.
Location
State WA
County King
Area 550 - Redmond/Carnation
Rooms
Basement None
Main Level Bedrooms 4
Interior
Interior Features Ceramic Tile, Wall to Wall Carpet, Bath Off Primary, Ceiling Fan(s), Dining Room, French Doors, Skylight(s), Vaulted Ceiling(s), Walk-In Closet(s), Walk-In Pantry, Fireplace
Flooring Ceramic Tile, Engineered Hardwood, Carpet
Fireplaces Number 2
Fireplaces Type Gas
Fireplace true
Appliance Dishwasher, Dryer, Microwave, Refrigerator, Stove/Range, Washer
Exterior
Exterior Feature Wood
Garage Spaces 2.0
Amenities Available Deck, Gas Available, High Speed Internet, RV Parking
View Y/N Yes
View Territorial
Roof Type Composition
Garage Yes
Building
Lot Description Paved, Secluded
Story One
Sewer Septic Tank
Water Public
New Construction No
Schools
Elementary Schools Carnation Elem
Middle Schools Tolt Mid
High Schools Cedarcrest High
School District Riverview
Others
Senior Community No
Acceptable Financing Cash Out, Conventional, FHA, VA Loan
Listing Terms Cash Out, Conventional, FHA, VA Loan
Read Less

"Three Trees" icon indicates a listing provided courtesy of NWMLS.


