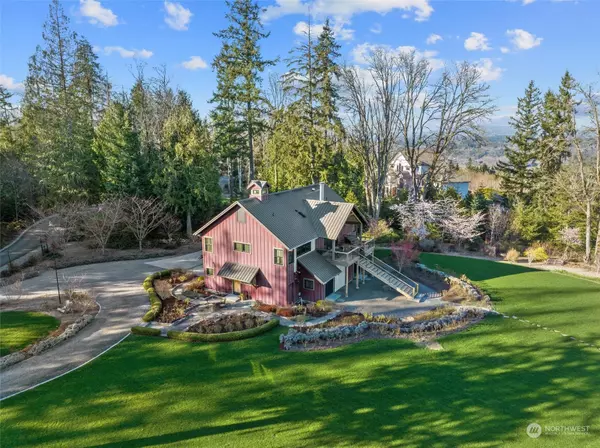Bought with eXp Realty
For more information regarding the value of a property, please contact us for a free consultation.
26450 NE 70 ST Redmond, WA 98053
Want to know what your home might be worth? Contact us for a FREE valuation!

Our team is ready to help you sell your home for the highest possible price ASAP
Key Details
Sold Price $2,650,000
Property Type Single Family Home
Sub Type Residential
Listing Status Sold
Purchase Type For Sale
Square Footage 2,920 sqft
Price per Sqft $907
Subdivision Union Hill
MLS Listing ID 2217730
Sold Date 05/07/24
Style 12 - 2 Story
Bedrooms 3
Half Baths 1
Year Built 2012
Annual Tax Amount $17,296
Lot Size 1.990 Acres
Lot Dimensions 355 X 250 approx
Property Description
Private 2 acre gardener's paradise with spectacular 180° views of Cascade Mountains & Snoqualmie Valley - located in the gated Woodlands community. 3 bed, 2 bath luxury home features vaulted beamed ceilings, extensive custom woodwork throughout. Lower level formal living/dining areas + Rec Rm. Upper family room w/basalt slab fireplace opens to covered view deck. Gourmet kitchen w/ furniture-grade cabinetry, top appliances. Primary suite w/walk-in closet, bath w/heated floors. Huge 3-car garage w/ ample storage. Gorgeous landscape w/hundreds of roses, lavender, flowering & fruit trees. The property is build-ready and includes plans to add a large 3-bedroom main house or just enjoy what is here. You will fall in love this special property!
Location
State WA
County King
Area 550 - Redmond/Carnation
Rooms
Basement None
Interior
Interior Features Ceramic Tile, Hardwood, Wall to Wall Carpet, Bath Off Primary, Double Pane/Storm Window, Dining Room, High Tech Cabling, Security System, Skylight(s), Triple Pane Windows, Vaulted Ceiling(s), Walk-In Closet(s), Wired for Generator, Fireplace, Water Heater
Flooring Ceramic Tile, Hardwood, Carpet
Fireplaces Number 1
Fireplaces Type Wood Burning
Fireplace true
Appliance Dishwasher(s), Double Oven, Dryer(s), Disposal, Microwave(s), Refrigerator(s), Washer(s)
Exterior
Exterior Feature Cement Planked
Garage Spaces 3.0
Amenities Available Cable TV, Deck, Fenced-Fully, Gas Available, Gated Entry, High Speed Internet, Patio, Shop
View Y/N Yes
View Mountain(s), Territorial
Roof Type Metal
Garage Yes
Building
Lot Description Corner Lot, Dead End Street, Paved, Secluded
Story Two
Builder Name Advanced Building Consultants-G. Carter
Sewer Septic Tank
Water Public
New Construction No
Schools
Elementary Schools Carnation Elem
Middle Schools Tolt Mid
High Schools Cedarcrest High
School District Riverview
Others
Senior Community No
Acceptable Financing Cash Out, Conventional
Listing Terms Cash Out, Conventional
Read Less

"Three Trees" icon indicates a listing provided courtesy of NWMLS.


