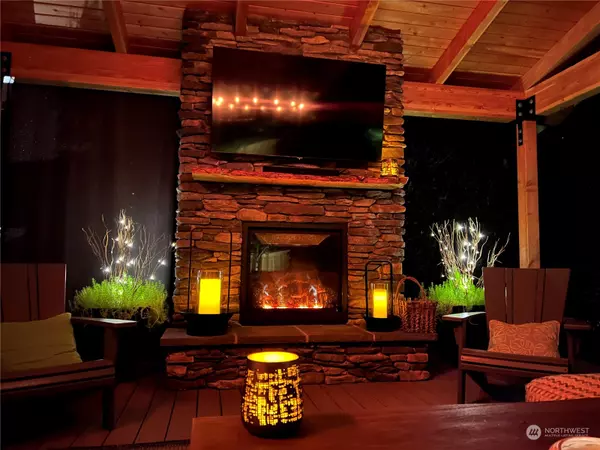Bought with Keller Williams Realty Bothell
For more information regarding the value of a property, please contact us for a free consultation.
15226 272nd PL NE Duvall, WA 98019
Want to know what your home might be worth? Contact us for a FREE valuation!

Our team is ready to help you sell your home for the highest possible price ASAP
Key Details
Sold Price $1,395,000
Property Type Single Family Home
Sub Type Residential
Listing Status Sold
Purchase Type For Sale
Square Footage 3,400 sqft
Price per Sqft $410
Subdivision Duvall
MLS Listing ID 2276319
Sold Date 11/22/24
Style 12 - 2 Story
Bedrooms 4
Full Baths 2
HOA Fees $37/ann
Year Built 2005
Annual Tax Amount $10,220
Lot Size 7,801 Sqft
Property Description
Located in the heart of Duvall, known for top-rated schools & easy access to local amenities, this stunning property boasts 4 bedrooms w/one on main floor and 3 bathrooms. Featuring hardwood flooring, Dining Rm w/butlers pantry, chef's kitchen w/top appliances, double oven & ample counter space. Relax in the greatroom w/cozy gas fireplace, or spend time outdoors, under your gazebo, w/ TREX decking, skylights, heaters & a beautiful fireplace ideal for summer BBQs & gatherings. Main floor Office, bedroom and 3/4 bath add inviting living spaces with open floor plan designed for relaxation & entertainment. With spacious living areas and elegant finishes throughout, you’ll find everything you need to create lasting memories. Welcome Home!
Location
State WA
County King
Area 600 - Juanita/Woodinville
Rooms
Basement None
Main Level Bedrooms 1
Interior
Interior Features Bath Off Primary, Ceiling Fan(s), Ceramic Tile, Double Pane/Storm Window, Dining Room, Fireplace, French Doors, Hardwood, High Tech Cabling, Skylight(s), Vaulted Ceiling(s), Walk-In Closet(s), Walk-In Pantry, Wall to Wall Carpet, Water Heater
Flooring Ceramic Tile, Hardwood, Vinyl, Carpet
Fireplaces Number 1
Fireplaces Type Gas
Fireplace true
Appliance Dishwasher(s), Double Oven, Dryer(s), Disposal, Microwave(s), Refrigerator(s), See Remarks, Stove(s)/Range(s), Washer(s)
Exterior
Exterior Feature Cement Planked, Stone, Wood
Garage Spaces 3.0
Community Features CCRs
Amenities Available Cabana/Gazebo, Cable TV, Deck, Fenced-Fully, Gas Available, High Speed Internet, Patio
View Y/N Yes
View Territorial
Roof Type Composition
Garage Yes
Building
Lot Description Cul-De-Sac, Curbs, Dead End Street, Paved, Sidewalk
Story Two
Builder Name Belmark Homes
Sewer Sewer Connected
Water Public
Architectural Style Craftsman
New Construction No
Schools
Elementary Schools Cherry Vly Elem
Middle Schools Tolt Mid
High Schools Cedarcrest High
School District Riverview
Others
Senior Community No
Acceptable Financing Cash Out, Conventional
Listing Terms Cash Out, Conventional
Read Less

"Three Trees" icon indicates a listing provided courtesy of NWMLS.
GET MORE INFORMATION



